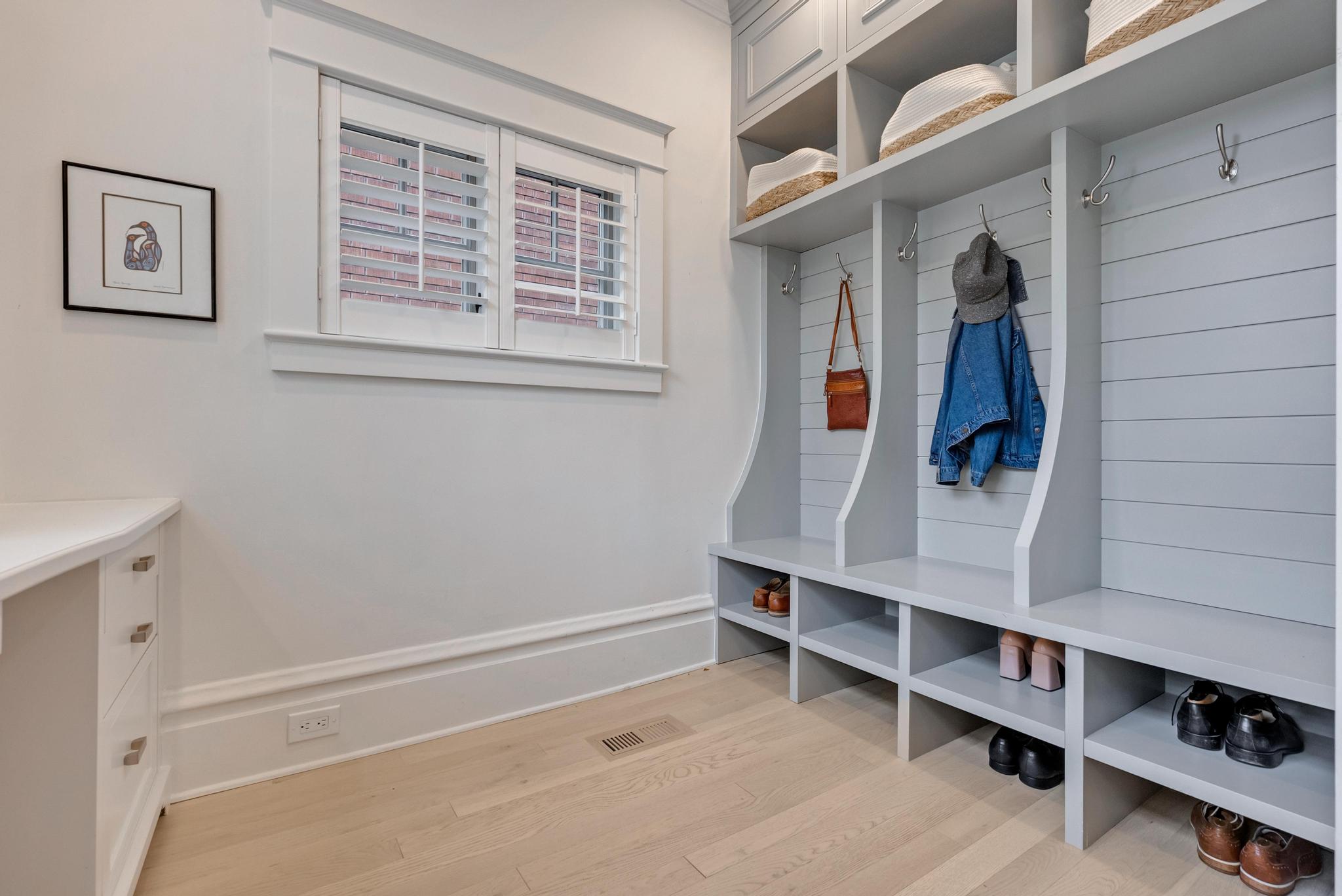hawthorne
Referencing Parisian style detailing, this project was a re-construction of the main floor including wall and fireplace removal in the living room and dining room to accomodate for the new layout of the spaces, new wood herringbone floors, custom built-in banquette with cowhide-wrapped bench seat cushion, built-in bookcase with storage and library lighting, built-in mudroom storage, built-in closets in the loft primary bedroom suite, refresh of existing cabinetry with new paint colors in the kitchen and main bathroom, wallpaper in the powder room with new plumbing fixtures, accessories and mirror, new stair runner, new lighting on the main floor, 2nd floor main bathroom and 3rd storey primary bedroom, re-upholstery of existing sofa and primary bedroom daybed with new furnishings in the living room and dining room and new paint throughout.






















